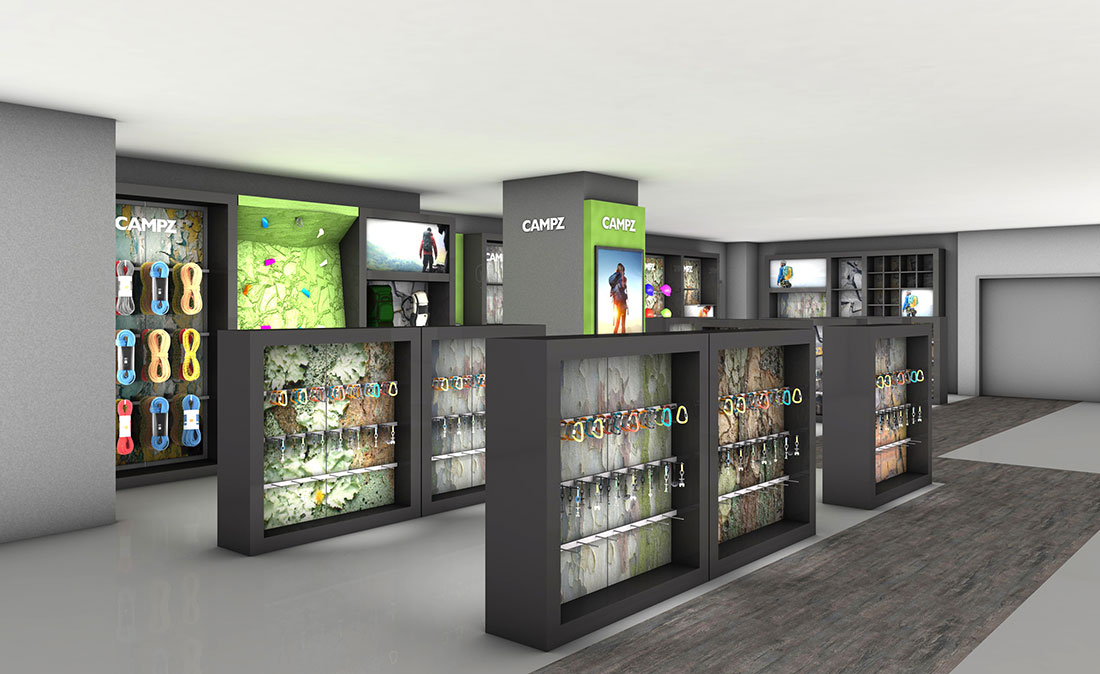
3D Visualisation: More than just pressing keys
02.10.2019 / Expert Articles
When most people hear the words 3D and visualisation, they typically think of a Hollywood blockbuster on the big screen, which could barely be managed today without any virtual effects, backdrops, or up-and-coming actors. Today’s building projects aren’t any different as 3D drawing has become part of the standard repertoire.
Floor plans can be created quicker and more efficiently with 3D components and the data can be used to quickly generate sections and views. The rest of the EU has been more open to this progress than Germany. However, the future lies in drawing with another dimension, as it additionally allows you to work out quantities and service items with greater cost certainty.
.jpg)
Back to our 3D data: By using 3D, you can quickly create small visualisations with relatively little effort. This is especially true as most of today’s CAD systems are equipped with a simple renderer that allows rooms to be shown with either a clean surface illumination or a simple “global illumination”, for soft light sequences and more realistic light rays. When it comes to decision making in the early phase of a project, the importance of visualisation should not be underestimated. The advantages are obvious: You’re able to give the customer a spatial and lifelike impression of how the proposed object will look before the project has been realised.
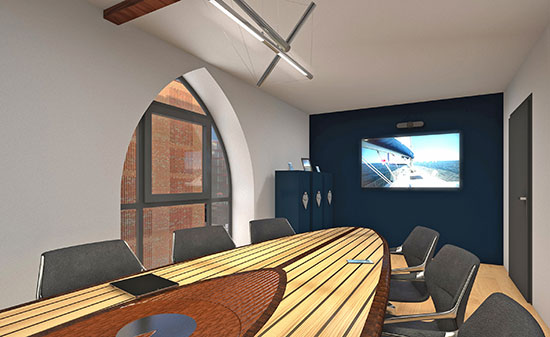
If you’re looking to create truly dazzling visualisations, there’s no getting around 3D software and, inevitably, a powerful computer or server.
With popular programs such as 3DS Max, Cinema 4D, Rhino3D, and Zbrush, visualisers can quickly achieve very good results. These tools provide more design freedom when modelling and applying surfaces to models, as well as extensive light and shading choices, as well as significantly more options for rendering the scene or object. 3D models created in CAD can be loaded into the program where they can easily be worked on further. For a natural appearance, it is important, among other things, to adapt the surfaces. This appears to be very complex at first with the multitude of properties available – such as surface colours, reflection, shine, light, glow, fog, relief, displacement, transparency, and alpha – but it is actually rather self-explanatory. Each material has properties that can only work through the reflection of light as we see it with our eyes. While a white object reflects all perceptible light, a black object absorbs it. Depending on the surface structure, it can appear softer, harder, rough, or even fluffy.
Lighting and illuminating a scene bring us to the next issue concerning rendering options. Generally, global lighting is required in order to adjust the basic brightness (for example the sun), paired with many other smaller light sources to illuminate the rest of the scene. Using “ambient occlusion” results in a quick setting in which the shaded areas are darkened. The “global illumination” option expands on this, but this powerful method for multiple light reflections requires a great amount of computation. With “global illumination”, the light falls much more harmoniously and is overall brighter, virtually removing any hard-black areas. It was precisely the absence of light reflection that made rendering results very flat in the early days.
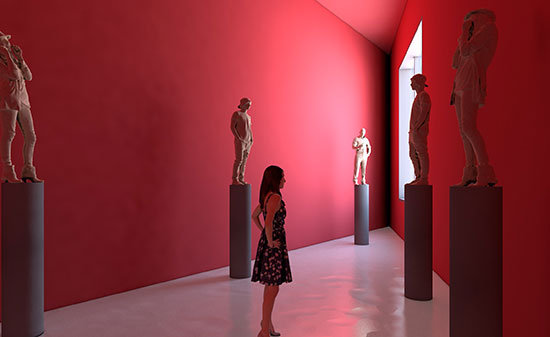
As soon as the scene and lighting are set, you can work on the finer details. In fact, the visualisation is built on a foundation of conscious chaos. It becomes more realistic by introducing an object that brings slight turmoil to the picture, in order to break up the prevailing geometries: be it people, animals, magazines lying casually on the coffee table, pens and paper clips on a desk, or plants that conceal parts of the building. These small details are noticed by the viewer but don’t distract from the main focus. Ultimately, this unconscious chaos causes a more realistic impression. As soon as you’ve become aware of this effect, you won’t enjoy your next visit to the cinema, when you see perfect animations running across the screen.
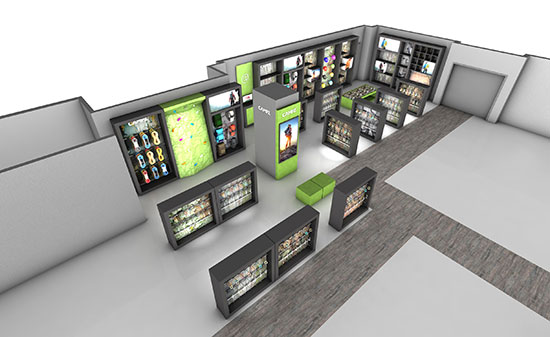
In the next step, the cameras must be set. Those with prior experience in photography will quickly find their way here. Most of the settings involve the focal length (view angle), sensor size, aperture, focus distance (if you want to reduce the depth of field), and the shutter speed, although the latter of which is actually less interesting in a still image. When positioning the camera, you should ensure that the ascending visible edges are also kept perpendicular to the floor level if possible – this is absolutely vital to architectural photography. Exceptions to this include the birds-eye perspective.
At the end, the file must still be rendered, a 3D file is calculated into a bitmap graphic with all its settings. Even if this sounds like a simple step, it requires a lot of patience. Depending on the settings, an image can easily render for anywhere between two minutes and two hours. The procedure must be repeated for every small change. If necessary, you can still add highlights using an image editing program.
With the new technology and increased computing power brought to the market in the past few years, there are always new ways to present virtual worlds to your customers. With VR glasses, you can wander through entire landscapes and buildings like in a first-person computer game. Using VR apps on high-performance mobile devices, you can project the newly planned furniture inventory with the help of a camera that recognises room geometries in real time. You can literally walk with a tablet through your still empty rental space, and already see the finished shop. 3D printers allow you to quickly create scaled-down models of furniture to bring the virtual model into reality for the customer.
Unfortunately, the time involved for such work is all too often overlooked.
„It unfortunately takes more to create a finished product than just pressing ten keys“.
Nils Böckenholt
There have never been as many opportunities to realistically represent “unbuilt” projects. We should use them to reach our full potential. Without enthusiasm, life is boring and uninspiring designs are ten a penny.
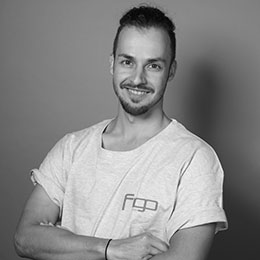
About the author:
Nils Böckenholt
Draughtsman
32 years old
Nils has been with Figo GmbH as a draughtsman since March 2018. In addition to his passion for triathlons, he also loves graphic design and biscuits. In his 15 years of experience as a draughtsman, Nils has gained experience in many specialised areas such as classic hand drawing, the further development of two-dimensional CAD, 3D visualisation, model making, and design competitions. Nils is the right contact if you want to receive your architectural drawings in photo realistic representations.

